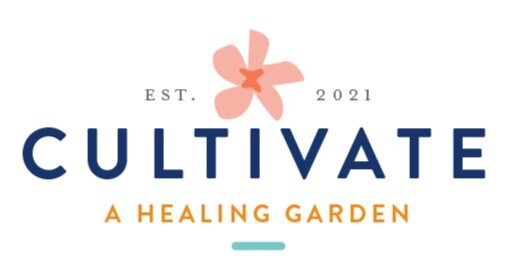Surprised by the request of details for our renovation? Nope, or Not! as Aunt Pat would say.
So for the curious, the DIYers, the designers, and all future guests... I'll do my best to share the transformation of two closets to create a wheel-chair friendly bath and home. We stole a little space from everywhere to open up doors and make maneuvering a tad easier.
We believe double rainbows are a double dose of God's beauty, and so in keeping, we doubled the arches and opened up a sunroom. A concession Steve made for giving up his walk-in closet for a wall of windows.
Here is your first glance at the space.
And onto the exterior: the ramp and parking.
We longed not to sacrifice the gardens but knew it was my turn to make some concessions. We walked, we prayed and we circled our property for 7 days. Sound familiar to any fans of Joshua?...all but the trumpets. Fortunately, I had a vision to keep the garden and the adventure swing, and to drop the parking from the alley to behind our house. After we plotted and sketched we enlisted more help from our friend, Dan, who helped us reimagine the ramps and back entrance. It was collaborative and the most fun I've had with this process to date.
Take a look... after all our sketching, I cajoled Steve into building a 3d model. With what we had on hand—one sheet of foam core, cereal boxes, hot glue, and left-over garden magazines.
Well, back to reality—rub a dub dub, washing dishes in the tub.
As for my health, next up is April 17th with an ALS specialist at UAB. Current status: still falling down yet getting better about using my cane for longer jaunts and trying to make time for rest throughout Lent.
Grateful every day for each of you, your encouragement, humor, brownies, surprises, prayers, and donations!
----
Love, Victoria and Steve





